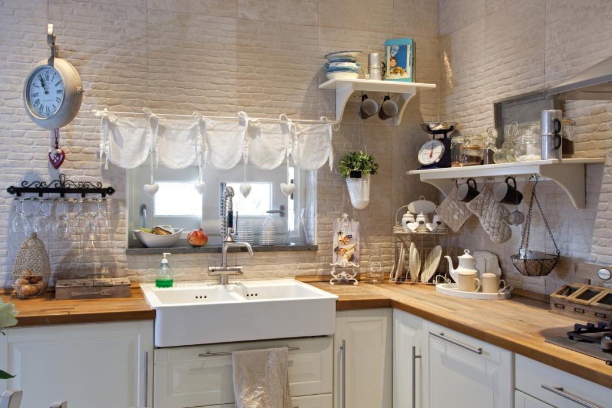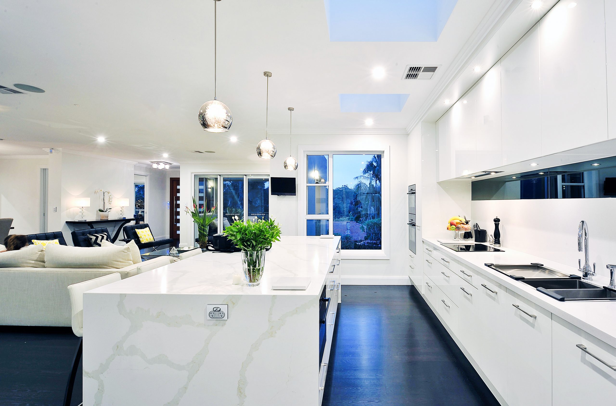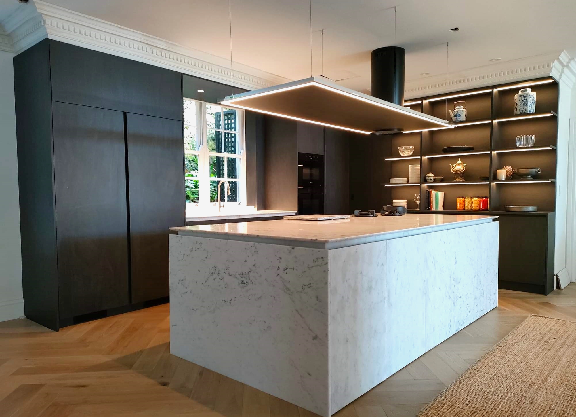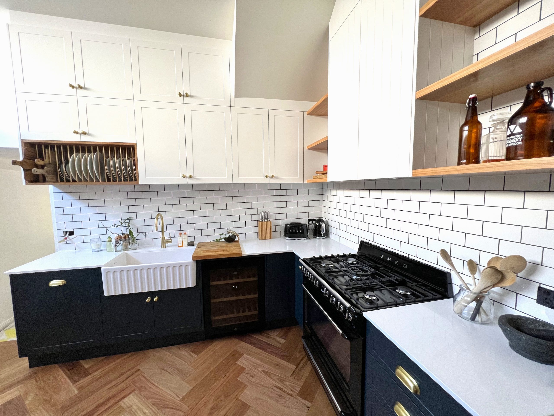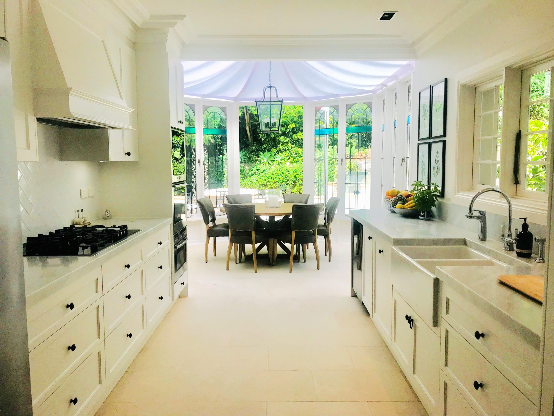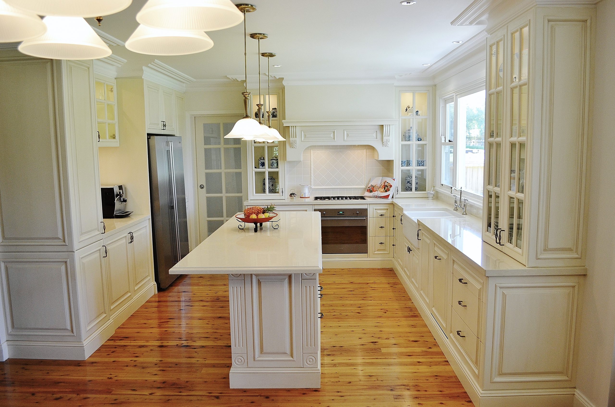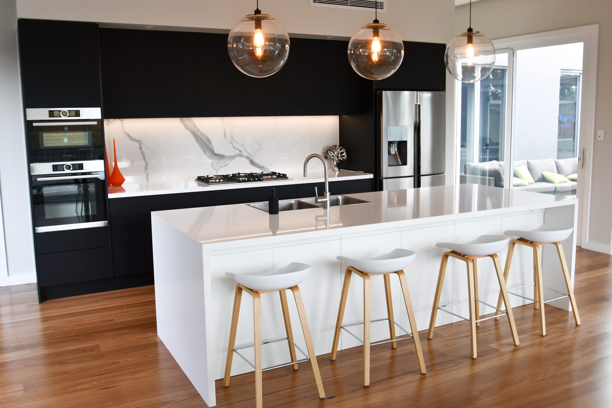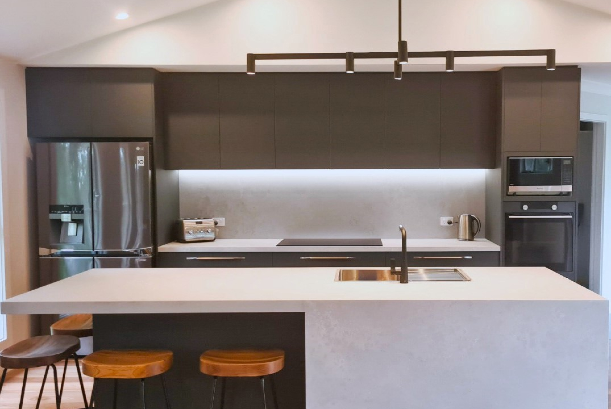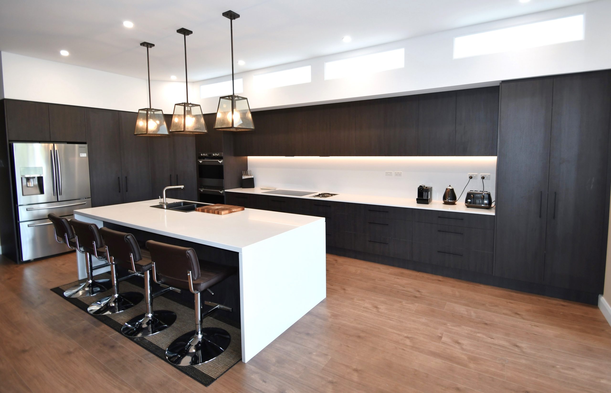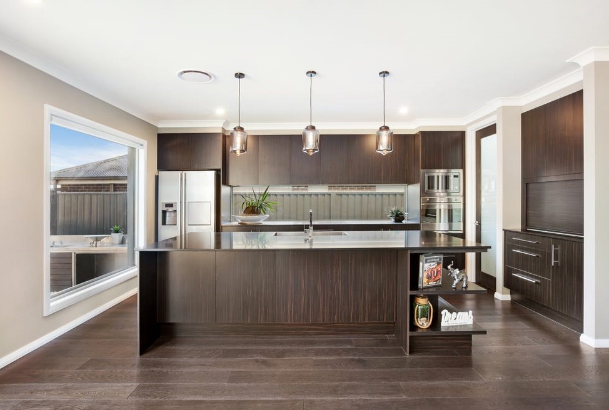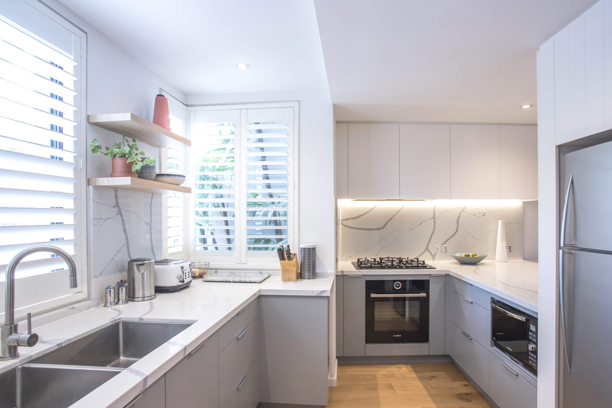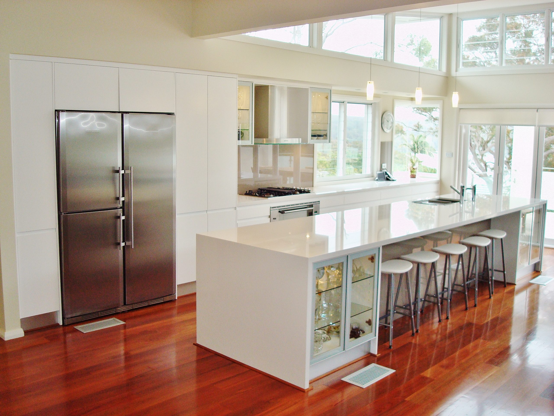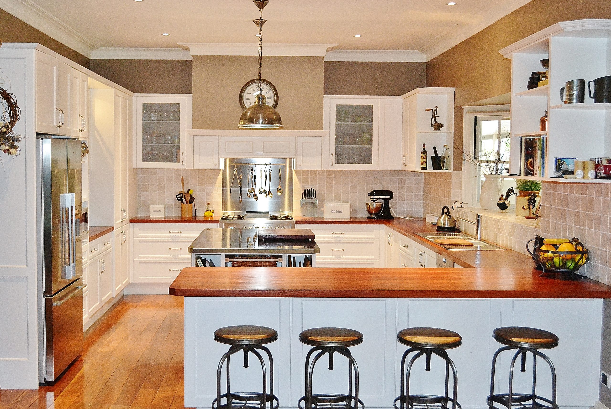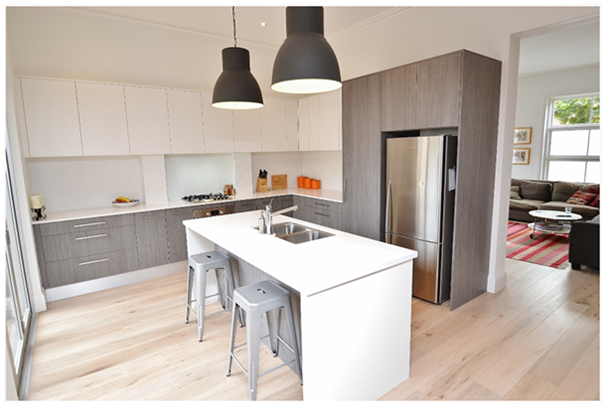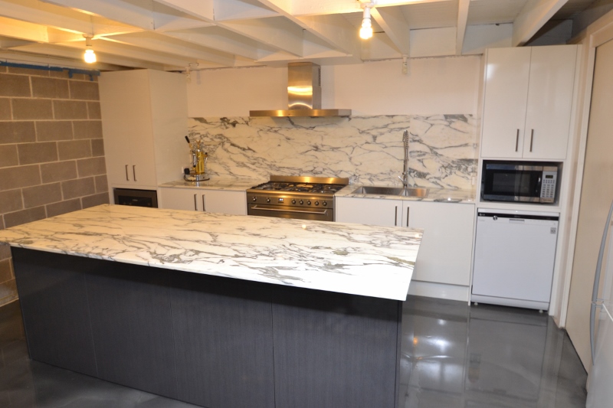If you’re in an apartment, if you have a galley or even a nook for a kitchen, don’t despair. A kitchen doesn’t need to be spacious to function well. Here are 10 clever design tips for customising a compact kitchen you’ll want to use every day.
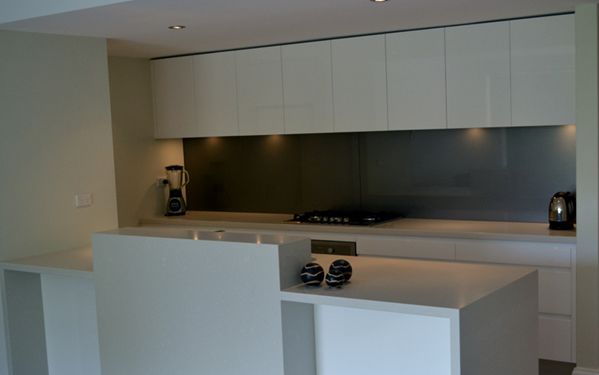
1. Have a solid plan
Consider two things: Firstly, how the space works within the overall context of the home. This will give you some idea of the kind of style you’ll want to apply to the design. Secondly, and perhaps most importantly, imagine yourself in the kitchen. How do you move around? Which appliances do you use most often? Where will you position the fridge in relation to other equipment? Consider how oven and dishwasher doors open and then work out if there’s likely to be potential clashes with other doors or appliances. Think about what you need in the way of lighting and electrical points. All of these things – even the tiniest details – will impact the functionality of your final result. Be clear about all of these issues, especially if your budget is tight.
2. Use every single bit of space wisely
Ample storage is going to make the difference between a mediocre kitchen and a great one. There are many options on the market like corner cabinets, pull-out cupboards, under-shelf baskets, back-of-door racks for spices, sauces and paper towels, as well as slim hanging racks for pots. Also consider building cupboards above head height – it’s a mistake to think these can make a space look dark and cramped; clever lighting and neutral colour choices will minimise any bulkiness. Prioritising storage and using every bit of storage will de-clutter your benchtops, opening up more free space for cooking; and ensuring your utensils, appliances and food stay organised.
3. Choose small appliances
Many reputable appliance manufacturers market below-standard ranges ideal for smaller kitchens. By choosing smaller versions of those vital kitchen appliances (dishwashers, fridges, stoves and ovens) you will maximise your floor plan. The added advantage is that smaller appliances will not look out of place in your small space.
4. Go mobile
Whether it’s a trolley, a butcher’s block or a set of drawers on castors, a mobile unit gives you flexibility and provides extra storage. But choose wisely – you will need something sturdy, but not so heavy that you can’t move it around easily.
5. Choose the right décor
Light and neutral tones are great for small spaces and the golden rule is to complement the tones from the floor to the walls and the ceiling. Clever use of mirrored surfaces, or opaque and glass in splash-backs and kickboards can also give a sense of weightlessness to a busy, compact space. When you’re considering décor, talk to an expert who can create the difference between okay and ‘wow factor’. This is one area of kitchen design that can easily go wrong and yet if you get it right, the results are amazing.
6. Streamline the look
When you’re working in a small kitchen, the last thing you want is to be constantly banging your knees on cupboard door handles. Aside from getting in the way, if not chosen thoughtfully, drawer and door handles have the potential to make a small space look cluttered. Consider streamlining your cabinets with handless, soft-close options, for the ultimate sleek, minimal look in your compact kitchen.
7. Light it right
Good lighting will make your small kitchen seem larger. It can help you to diminish some areas and highlight others. Talk to an expert about your lighting choices at the very start of your planning process, so the right wiring can be designed directly into your cabinets. By doing so, you can make use of in-built lighting options, which will be expensive and/or impossible to fit after your kitchen has been built or refurbished.
9. Use storage as a room divider
Instead of inserting a wall, consider using shelves to divide a space. Shelves don’t have to be messy – you can buy storage boxes and baskets to keep things in, and extra space to display your treasures is always useful.
10. Make a display
Make the most of unused wall space in or near the kitchen by displaying your china or hanging some herbs. If done well, displays not only act as extra storage, they can make a feature out of a blank space.
Finally, it’s important to consider your budget. Even when your kitchen space is compact, it’s a room in your home where you’ll spend a lot of time. Even when remodeling a compact kitchen, it’s worth investing in quality fixtures, appliances, custom-wiring and high quality cabinetry. It’s also a room potential future buyers will consider at the top of their list, should you ever sell your home.
Start planning your perfect compact kitchen today
For expert advice on designing a new custom kitchen, call Creative Design Kitchens today on 1300 027 337 or contact us online for an obligation-free quote.


